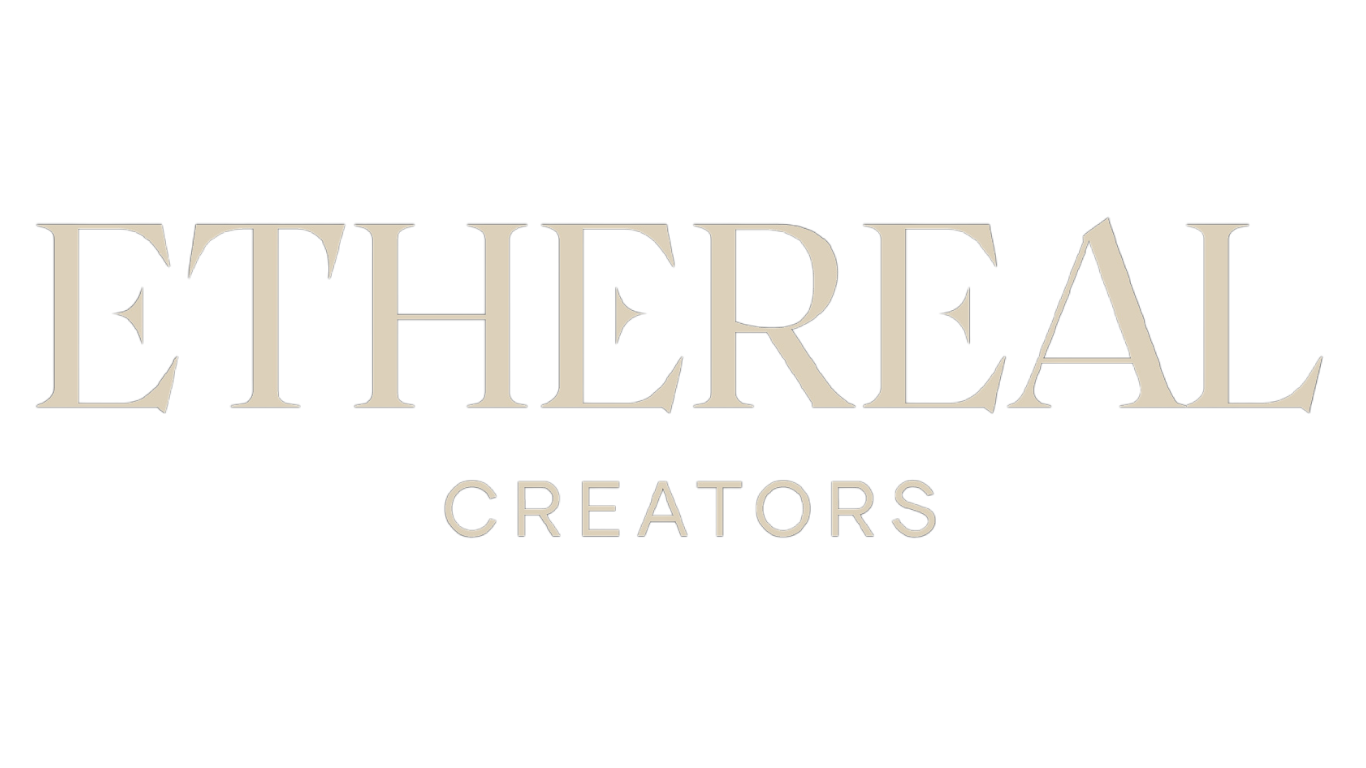Floor Plan Ideas for Corporate Events
How Layout Impacts Design at Top Toronto Venues
When planning a corporate event, the layout is more than logistics—it’s strategy. A thoughtful floor plan enhances flow, brand visibility, and guest experience. At Ethereal Creators, we specialize in designing custom floor plans that elevate corporate galas, product launches, and holiday parties across Toronto and the GTA.
Here’s a breakdown of how we approached corporate event layouts at four of Toronto’s most prestigious venues:
1. Toronto Congress Centre Corporate Gala — Award Show Layout with Custom Vinyl Flooring
Venue: Toronto Congress Centre
Event Type: Living Luxe design show x Sick Kids VS
Highlights:
Central aisle layout with 28' x 12' custom curved stage
Kings tables flanked by round tables for optimal viewing angles
Entire aisle and center area vinyl-wrapped in red, creating a branded luxury moment
Why This Floor Plan Works:
This corporate event floor plan was designed to maximize stage visibility while creating a grand entrance experience for guests and presenters. The vinyl wrap unified the design, added luxury appeal, and created a strong visual pathway for photography.
2. Aga Khan Museum Corporate Dinner — Open-Air Layout with Lounge Integration
Venue: Aga Khan Museum
Event Type: Executive Dinner / Networking
Highlights:
Long kings tables along perimeter
Central lounge cluster using curved modular sofas
Natural lighting from the outdoor poolside location
Why This Floor Plan Works:
The open-air space was used to its full potential by allowing flow between seating and lounge areas. This layout encouraged guest interaction while maintaining a formal dining structure.
3. Liberty Grand Corporate Gala — Formal Floor Plan with Dual Screens & Center Kings Tables
Venue: Liberty Grand, Governor’s Room
Event Type: Awards Gala
Highlights:
28' x 12' curved stage with teleprompter and podium
Mix of kings tables and 22 round tables
Dual screens for optimal visibility across the ballroom
DJ booth and tech station clearly marked in rear
Why This Floor Plan Works:
This Liberty Grand corporate event layout allowed for seamless transitions between speeches, awards, and entertainment. The central aisle created symmetry, while tech and AV setups ensured smooth production.
4. Universal Event Space — Immersive Holiday Gala Floor Plan with Lounge & Brand Zones
Venue: Universal Event Space
Event Type: Holiday Gala / Anniversary Celebration
Highlights:
Lounge-forward floor plan with central dance floor
Semi-curved 18' custom vinyl-wrapped bar
Branding integration with step-and-repeat and media zone




