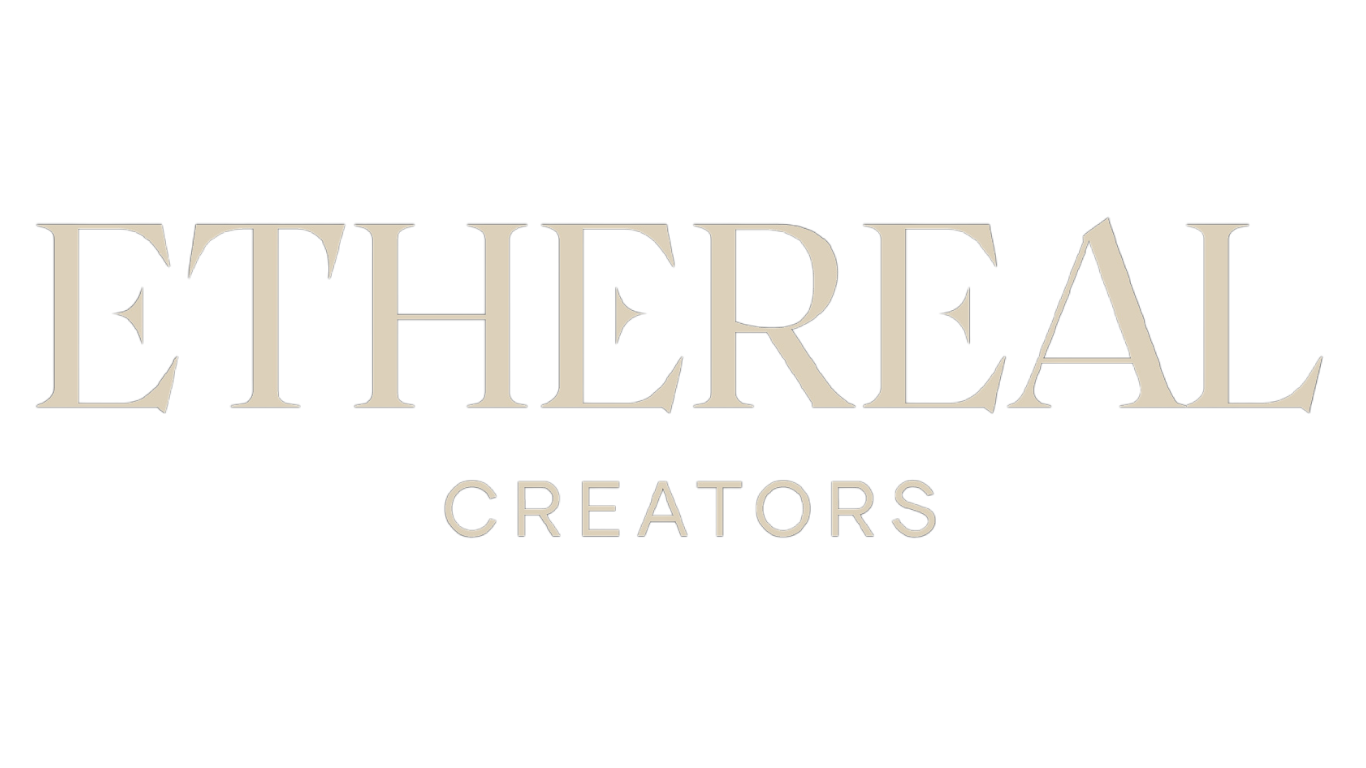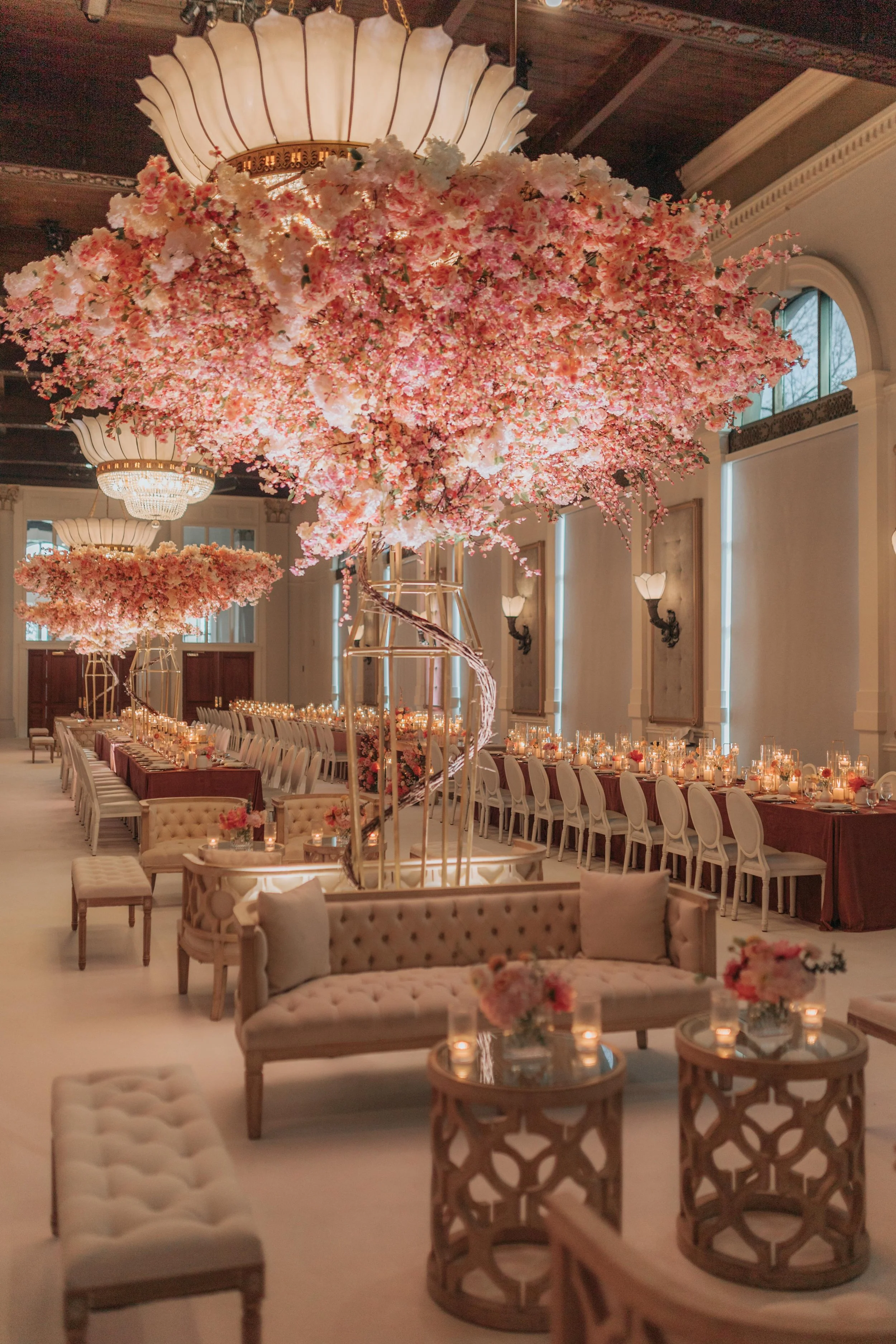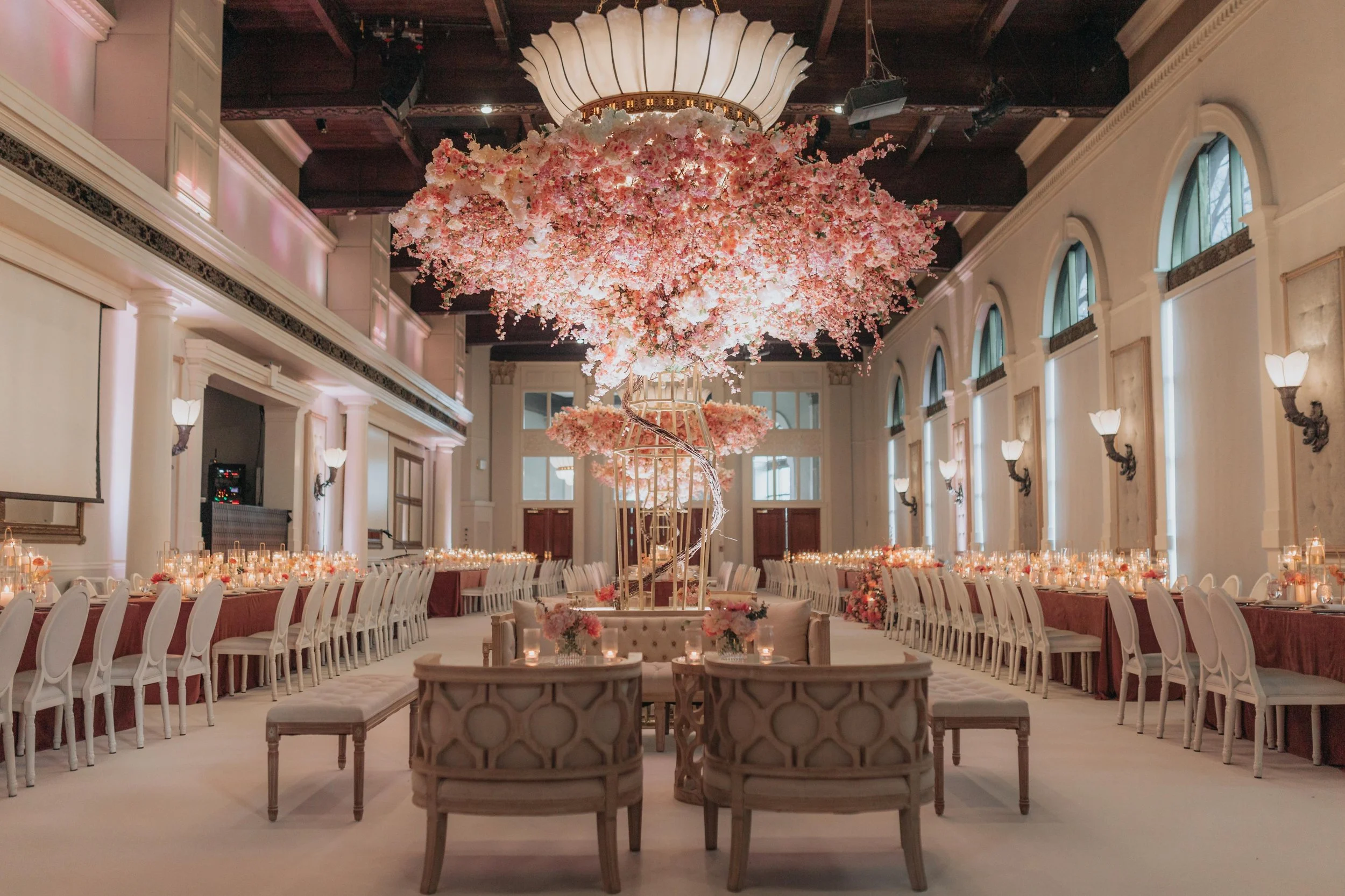Liberty Grand Floor Plan Ideas: Real Layouts That Redefine Toronto Wedding and Event Design
Liberty Grand: A Venue That Demands Smart, Elevated Layouts
With soaring ceilings, heritage architecture, and multiple ballrooms, Liberty Grand is one of Toronto’s most iconic event spaces. But to truly make the venue shine, your layout needs to do more than "fit the room" — it must elevate it.
At Ethereal Creators, we approach floor planning as a form of spatial storytelling — balancing guest comfort, decor visibility, and dynamic flow.
Below are three floor plans we’ve executed at Liberty Grand, each crafted to maximize the venue’s potential for different event types.
1. Centennial Room Wedding Layout: Elegant Long Tables & Lounge Zones for 220 Guests
📍 Room: Centennial Room, Liberty Grand
🪑 Guest Count: ~220
🪑 Tables: 11 long banquet tables
📷 Layout Highlight: Clean symmetry, lounge zones on both sides, luxe dinner service flow
About the Room:
The Centennial Room is one of Liberty Grand’s most iconic ballrooms, located on the south side of the building. It’s a mirror image of the Governors Room, and features Italian marble floors, grand columns, and a private entrance foyer. Floor-to-ceiling arched windows line the entire south wall, offering breathtaking lakefront views that flood the space with natural light.
Capacities:
Theatre Style: 500 guests
Banquet Style: 300 guests
Reception Style: 600 guests
This ballroom’s classic bones and grand symmetry make it perfect for formal seated dinners, large-scale ceremonies, and immersive event designs.
Why This Layout Works:
Long banquet tables created an editorial, structured look while optimizing the guest count.
Lounges on both ends added softness, encouraged mingling, and helped with guest flow.
The room’s symmetrical layout paired perfectly with this structured setup, allowing for even decor distribution and striking photo moments.
A central aisle or open space could be used for a couple’s entrance or a dance floor, without disrupting the guest experience.
Pro Tip: Leverage the lake-facing windows for a magical golden-hour reveal. This ballroom looks especially breathtaking during sunset weddings.
2. Corporate Gala Floor Plan at Liberty Grand: 225-Guest Event Layout in the Artifacts Room
Venue: Liberty Grand – Artifacts Room
📅 Event: Living Luxe Awards Gala
🪑 Guest Count: ~220–225 guests
🪑 Tables: 22 round banquet tables
🎤 Stage Setup: 28'x12' performance stage, podium, teleprompter
🕯 Special Feature: Draped reveal from cocktail reception to gala dinner
About the Artifacts Room at Liberty Grand
The Artifacts Room at Liberty Grand is a sought-after Toronto event venue celebrated for its open-concept layout, customizable lighting, and flexible design potential. With no fixed furnishings and state-of-the-art lighting capabilities, this grand space accommodates everything from corporate galas to luxury cocktail receptions.
Capacities:
Theatre Style: 800 guests
Banquet Style: 300 guests
Reception Style: 1200 guests
Its neutral architectural backdrop and high ceilings make it an ideal canvas for corporate event branding, gala dinners, and media-forward experiences.
Why This Corporate Floor Plan Works:
We activated the Artifacts Room with a cocktail reception layout that flowed seamlessly into a banquet-style dinner reveal using soft draping.
The 225-guest layout featured 22 round tables arranged for optimal sightlines to the main stage and teleprompter, ensuring high visibility for award presentations and speeches.
The central dance floor maintained room balance and allowed smooth transitions from formalities to entertainment.
Bar service and sponsor activations were carefully placed to support flow while maintaining brand visibility.
The flexibility of the space allowed us to layer lighting scenes and curate guest movement — essential for award shows and luxury corporate events.
Pro Tip: For high-profile corporate events at Liberty Grand, use the Artifacts Room to stage dynamic brand storytelling — reveal moments, immersive lighting, and zoning are your best tools.
3. Hybrid Table Layout in the Centennial Room: Banquet + Round Tables with Rentals
📍 Room: Centennial Room, Liberty Grand
🪑 Guest Count: ~210
🪑 Tables: Mix of 8x42 banquet tables and 60" rounds
📷 Layout Highlight: Balanced zones, high guest visibility, seamless rentals integration
Why This Layout Works in the Centennial Room:
The blended use of banquet and round tables allowed for both intimacy and efficiency — perfect for multicultural weddings or events with varied guest groups.
Centralized rentals station was placed strategically near high-traffic exits, keeping interactive areas (like desserts or giveaways) accessible without disrupting the main seating area.
The room’s spacious width accommodated mixed seating without crowding, and ensured all tables had strong sightlines to the head table or focal point.
The classic architecture (columns, marble, windows) provided natural structure, which we complemented with thoughtfully zoned layout sections.
Design Note: This kind of layout lets you tell a layered story — from family dinners to open lounges and interactive experiences — all in one cohesive space.
Design Insight: Our Floor Plan Philosophy
Whether it’s a luxury wedding or black-tie gala, our approach to Liberty Grand focuses on:
Flow first – ensuring transitions between spaces feel intuitive
Sightlines – always considering what guests see from every seat
Zoning – creating lounge, photo, and dining areas that serve both purpose and beauty
Focal Points – placing stages, installations, or sweetheart tables in high-impact zones
FAQs: Liberty Grand Weddings & Floor Plans
Q: What are the different rooms at Liberty Grand, and how do they differ?
A: Liberty Grand has three main ballrooms — Centennial Room, Governors Room, and the Artifacts Room. The Centennial and Governors rooms are mirror images with classic European architecture, arched windows, and lake views. The Artifacts Room is an open-concept space with modern lighting and no fixed furnishings — perfect for cocktail receptions or corporate galas.
Q: How many people can each room accommodate at Liberty Grand?
A:
Centennial/Governors Rooms:
Banquet Style: 300 guests
Theatre Style: 500 guests
Reception Style: 600 guests
Artifacts Room:
Banquet Style: 300 guests
Theatre Style: 800 guests
Reception Style: 1200 guests









